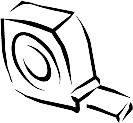Straight Staircases

RISE
For a straight staircase
measure your rise measurement first, this is the distance from the finished
floor level where the staircase starts to the finished floor level on
the upper floor where the staircase is going to. If your floors are slightly
out of level the make sure you get your rise from the points where the
staircase is going to sit.
GOING
Once you have your rise you can work out the going distance (Dimension
G)for the stairs this is the distance the staircase will project along
the floor, look at our rise and go chart to see the correct going to suit your rise height when trying to achieve
a 42 degree pitch.
WIDTH
If you are measuring a staircase for between walls make sure you measure
the narrowest point and allow a clearance, this is OK if the staircase
is assembled and the staircase can slide into place without having to
be turned in the hole (between the walls) and is also OK if the staircase
is ordered flatpack for assembly in situ between the walls, but if your
staircase is going to need turning in between the walls you need to allow
more clearance normally 75mm is OK but this needs checking before ordering,
to work this out you need to draw a rectangle to scale (draw a rectangle
the proposed width by 244mm which is the typical depth of the stair stringers
we use and measure across the furthest points to check you can rotate
the staircase)
The width is also important when it comes to your landing room at the
top and the bottom as this needs to be equal or more than the width of
the staircase.
The width of a standard domestic staircase is 860mm over all the strings, the minimum width we would recommend for a Loft staircase is 600mm over all the strings.
If you are measuring a staircase which is to have handrails to one side and it is quite tight to the well hole you need to think about finger room between the handrail and the side of your stairwell the minimum clearance we recommend is 40mm this would mean you need to allow 55mm clearance on you over all string measurement from the finished well size.
New - Order a Straight flight online at Tradestairs.com


As with straight stairs start with your rise measurement and use the rise and go chart to work out the number of risers required and the going size your treads need to be to give you a 42 degree pitch, take your going dimension G1 and work out haw many goings will fit and what width you are left with remember the width of a standard domestic staircase is 860mm, you will probable have 2 choices of rise heights to choose from eg :- 12 or 13 risers these will have different going sizes you need to choose the one that suits best, Your next size the G measurment is governed by the number of goings you need and the width of the staircase.
With a quarter landing staircase you will only need to allow the width of the staircase in the corner for your turn, with a winder staircase things get a little more complex. With the UK building regulations there are 2 important factors to remember ; -
1. Minimum 50mm Going - at the inside edge of your winder treads you must have a minimum going of 50mm, this means on a typical 860mm wide staircase with a standard 90mm newel post in the corner the typical area for a 3 tread winder corner increases by around 30mm so on a 860mm wide stair the typical winder box size is 890 x 890mm.
2. Winder Walk line Going - UK building regulations require the distance in the center of a winder tread to have a going no less than the going on the main part of the staircase, on staircases wider than 800mm Overall strings this is not normally an issue but on narrower staircases it is required to increase the winder box size by more than the 30mm as detailed above for the 50mm goings to achieve a walk line going that meets the requirements. EG - a 600mm wide staircase would need a winder box size of typically 750 x 750mm.

With half landing staircases and Double winder staircases all the perimeter dimensions are required.
How to get a Quick Quote ?
Have a look through the stair layout drawings we have on the websites identify the layout closest to the staircase you require and phoneus with the reference, you can also let us know the style and materials you would like the stairs in.
Phone 01952 608853

What Tools do I Need ?
 Tape Measure
Tape Measure
 Spirit Level
Spirit Level

I Want Stairplan to Measure the stairs for me ?
 We do offer a measuring service but this is at extra cost subject to your location and the value of the staircase you are ordering.
We do offer a measuring service but this is at extra cost subject to your location and the value of the staircase you are ordering.
We will not come out to measure unless an order has been placed.




